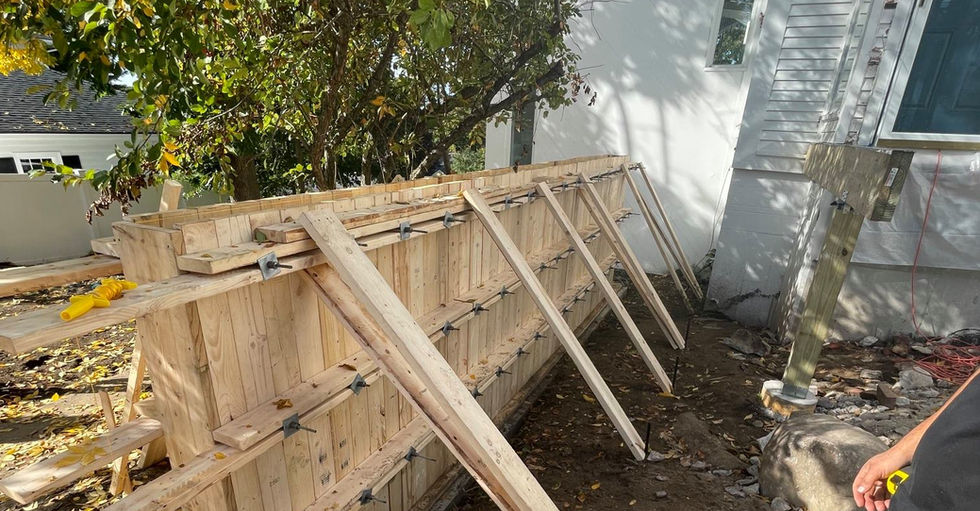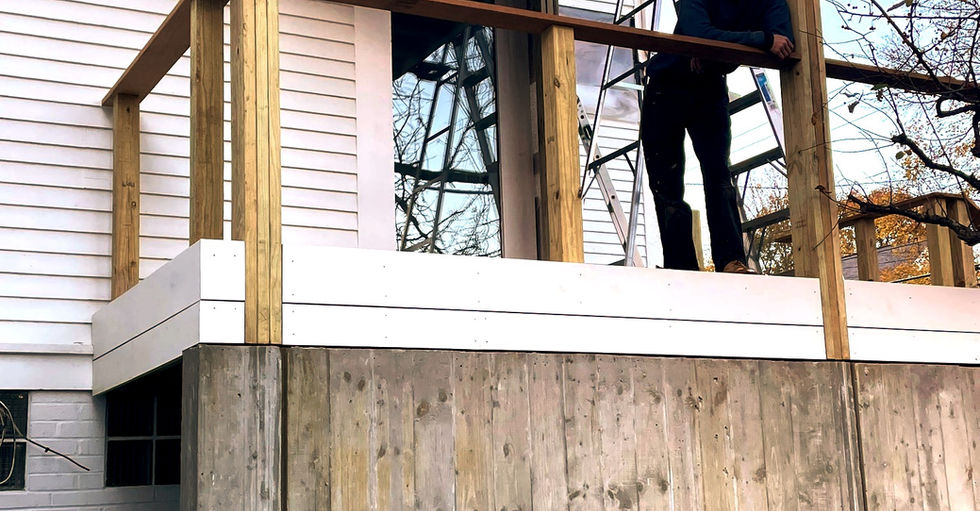CONCRETE ENTRY
Concrete Entry (2022)
Client: Private Residential
Works: Custom designed entryway on existing home
Location: Manchester, NH
Services: Concept design, interior design, permit approval, procurement, demolition, construction
Construction: 2 months
Status: Complete
Team: Tight Knot Design Build
Our client wanted to update the entry of his Manchester home. He wanted something more modern but it needed to be cohesive with design of his older house.
We removed the entire front entryway, steps, porch, and front door. The new entryway concept was to move the front door and enter the home from the south side instead of the east, and open up the space of the old porch location. This concept would showcase a western diagonal pattern facade which matches existing addition conditions. In addition, the old front entryway was replaced with glass block to bring in light. Garapa decking and cable railings were used to compliment white elements around the project.
As a functional design element, we made a board-form concrete wall. Board-form concrete is a method in which the the wood grain, knots, and other specific characteristics of the wood are transferred to the concrete, creating a unique wood-like finish. As an intentional detail, the three slim boards of the column above the wall match the joint in concrete wall, creating a pattern with the two materials.




















































.png)